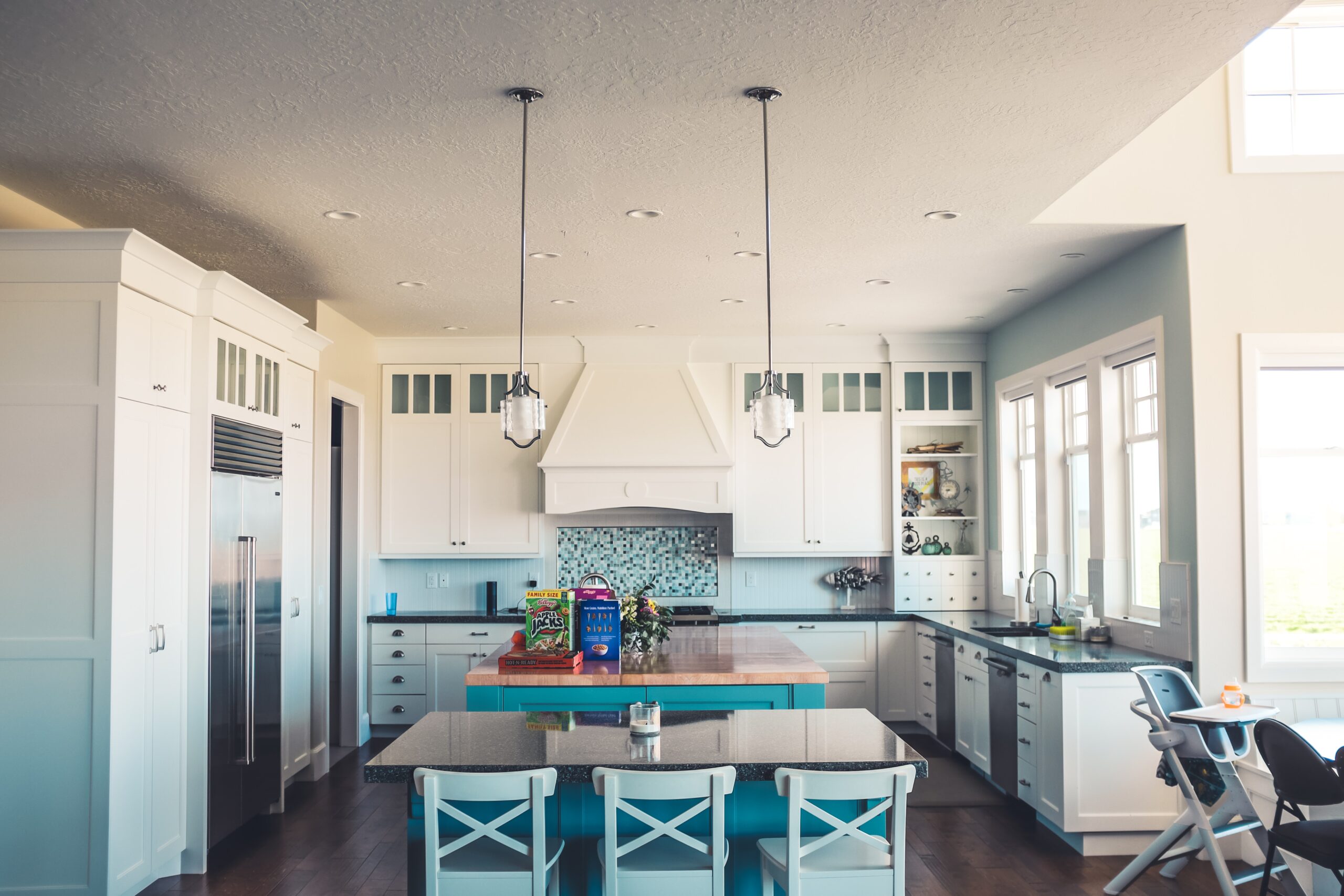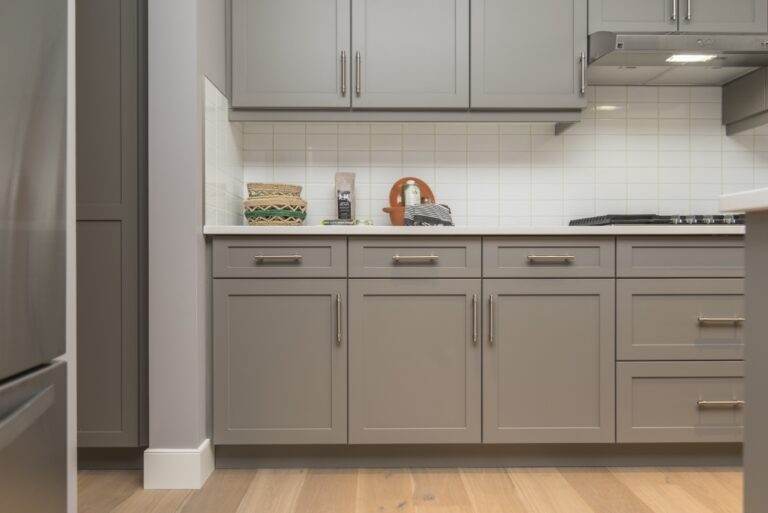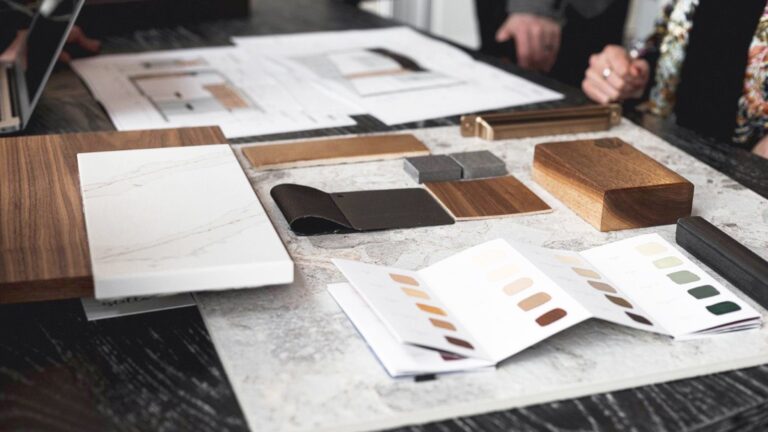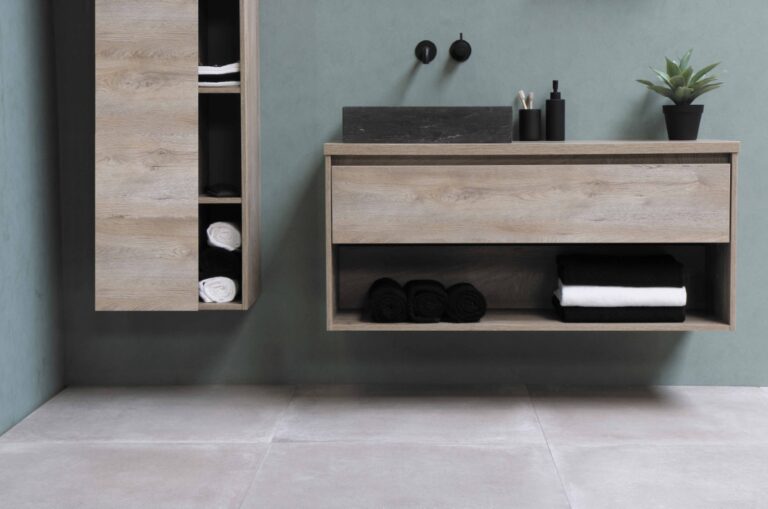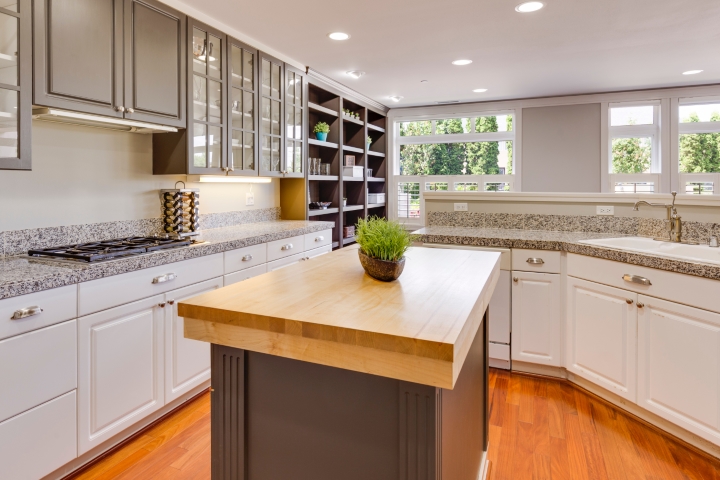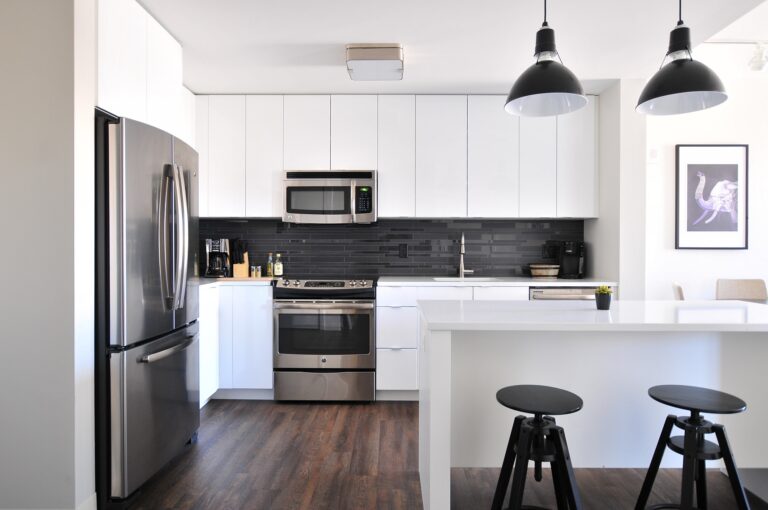Maximizing Style and Functionality: Cabinet Design Tips for Small Spaces
Living in a small space doesn’t mean you have to compromise on style or functionality. With the right cabinet design, you can make the most of every square inch, creating a beautifully organized and efficient environment. In this blog post, we’ll share expert tips and tricks to help you optimize cabinet design for small spaces, whether it’s a cozy apartment, a compact kitchen, or a tiny bathroom.
Section 1: Prioritize Space Efficiency
1.1 Custom Cabinetry
Consider investing in custom cabinets that are tailored to your small space. Custom cabinets can be designed to fit precisely into any nook or cranny, maximizing your storage potential.
1.2 Vertical Storage
Utilize vertical space by installing tall cabinets or open shelving. This not only increases storage but also draws the eye upward, creating an illusion of height and space.
1.3 Slim Profile Hardware
Opt for sleek and streamlined cabinet hardware. Choose slim handles or go for handleless cabinets to minimize protrusions that can make your space feel crowded.
Section 2: Choose Light Colors
2.1 White Cabinets
White or light-colored cabinets can make a small space feel more open and airy. They reflect light and create a sense of cleanliness and expansiveness.
2.2 Glossy Finishes
Consider cabinets with a glossy finish. The reflective surface bounces light around the room, making it appear larger and brighter.
Section 3: Optimize Organization
3.1 Pull-Out Pantries
Install pull-out pantry shelves or cabinets with pull-out racks. These make it easy to access items stored at the back, maximizing space usage.
3.2 Drawer Dividers
Use drawer dividers to keep utensils, cutlery, and other small items organized and easily accessible. Customized dividers can be designed to fit your specific needs.
Section 4: Multi-Functional Furniture
4.1 Convertible Cabinets
Look for furniture pieces with hidden storage compartments. Cabinets that double as seating or beds with built-in drawers can be incredibly space-efficient.
4.2 Wall-Mounted Desks
Incorporate wall-mounted cabinets that can serve as desks or workspaces when needed. These can be folded up or down to save space.
Section 5: Reflective Surfaces
5.1 Mirrored Cabinet Doors
Consider incorporating mirrored cabinet doors, especially in bathrooms or bedrooms. Mirrors create an illusion of space and reflect light beautifully.
5.2 Glass Cabinet Fronts
In the kitchen, opt for glass-fronted cabinets. They not only open up the space visually but also provide an opportunity to display your favorite dishware or glassware.
Section 6: Declutter Regularly
6.1 Minimalism
Adopt a minimalist approach to interior decor. Regularly declutter your cabinets to ensure you’re only storing items that you truly need and use.
6.2 Seasonal Rotation
Consider rotating seasonal items in and out of storage to free up space when it’s not needed.
Designing cabinets for small spaces requires creativity, organization, and an eye for optimizing every inch of room available. By following these expert tips and choosing the right cabinet designs and colors, you can create a small space that feels spacious, stylish, and functional. Embrace the challenge, and turn your small space into a cozy haven that maximizes both style and efficiency. If you need help in designing your Kitchen Cabinets, Bathroom Cabinets, or Walk-in Closets, Contact V&C Cabinet Designs Concept LLC.


