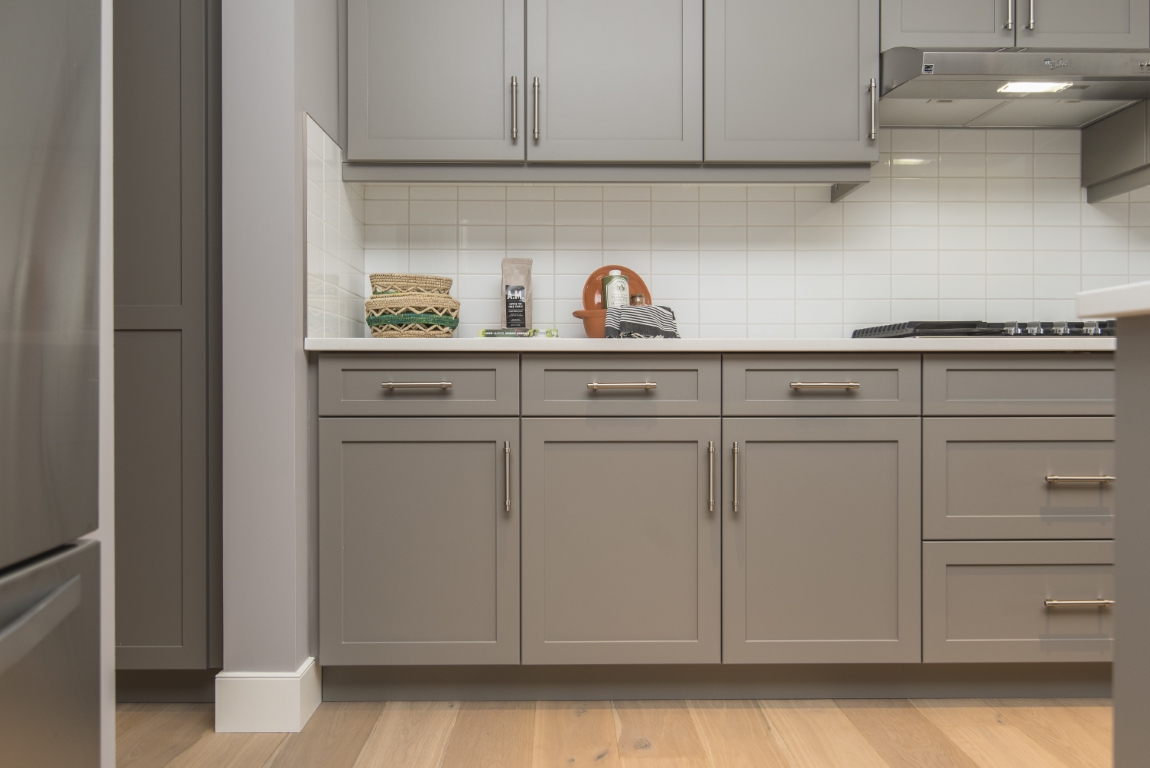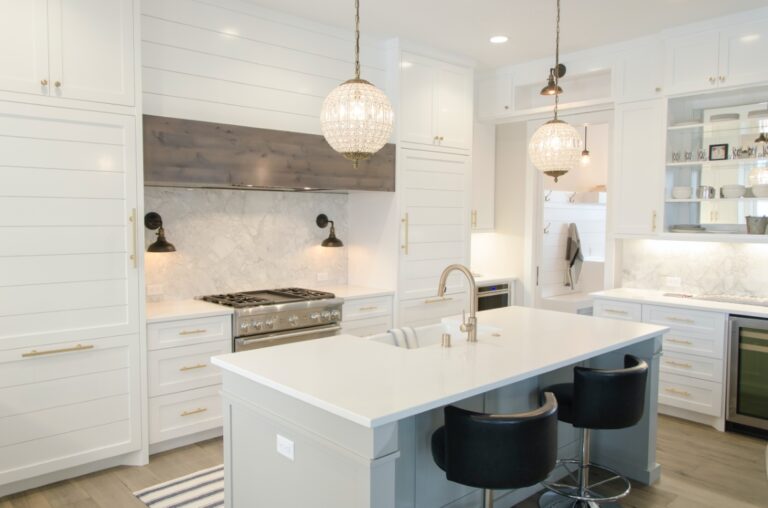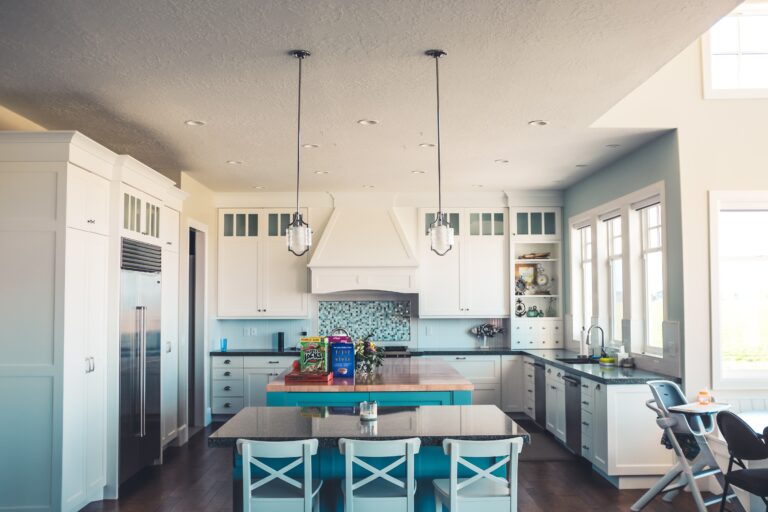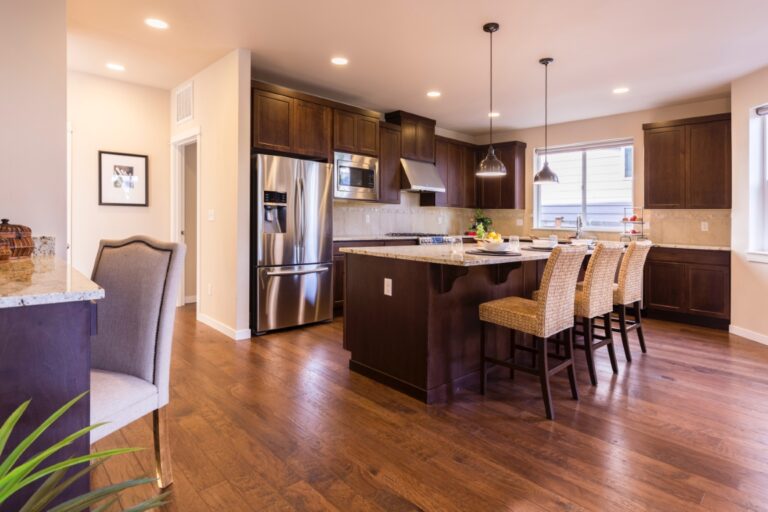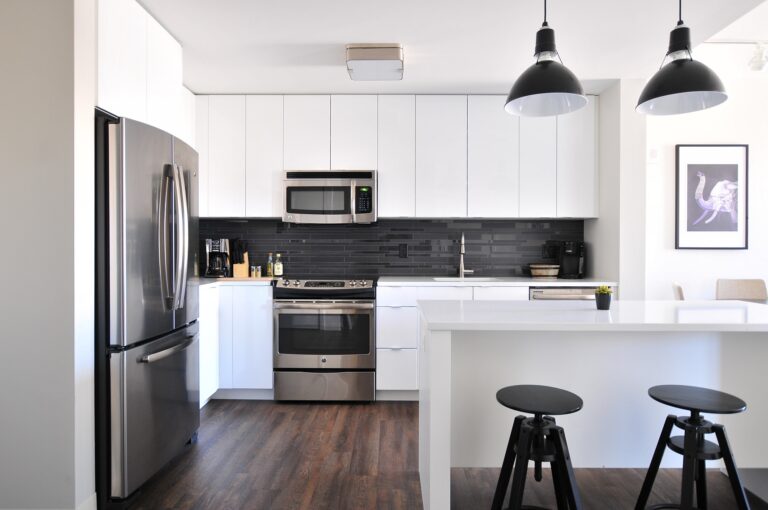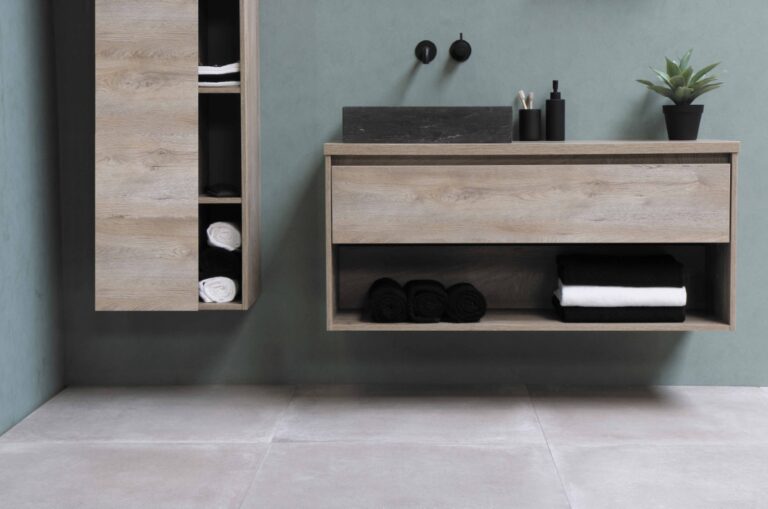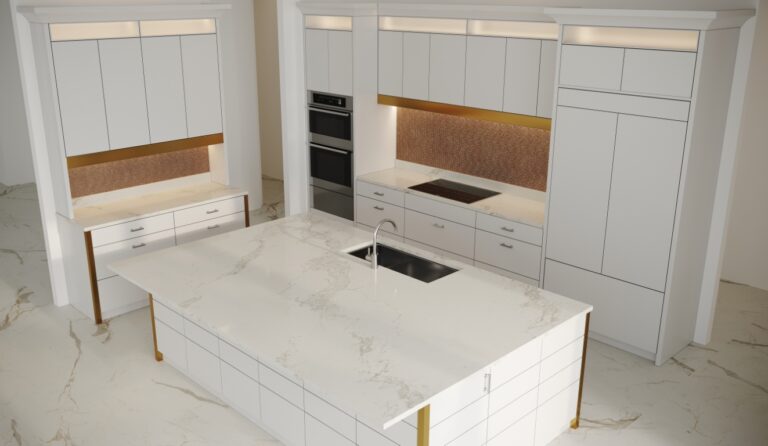Space Optimization in Small Kitchens
Small kitchens can be a challenge, but they also offer a unique opportunity for creative and efficient design. With thoughtful planning and innovative solutions, even the tiniest kitchen spaces can become highly functional and aesthetically pleasing. In this blog post, we’ll explore practical tips and clever tricks to optimize space in small kitchens, helping you make the most out of every square inch.
1. Smart Storage Solutions
Small kitchens often lack storage space, so maximizing every available nook and cranny is crucial. Consider installing:
- Pull-Out Shelves and Drawers: Utilize deep cabinets effectively by adding pull-out shelves and drawers. These provide easy access to items stored at the back, preventing clutter and optimizing space.
- Vertical Storage: Install vertical shelves or racks on walls to store items like spices, utensils, and pots, freeing up valuable counter and cabinet space.
- Hanging Pot Racks: Hang pots and pans overhead to clear cabinet space and add a stylish, functional element to your kitchen décor.
- Under-Sink Organizers: Utilize the space under the sink with pull-out organizers designed for cleaning supplies, trash bins, and recycling containers.
- Corner Cabinets: Install lazy Susans or pull-out trays in corner cabinets to make good use of otherwise hard-to-reach spaces.
2. Compact Appliances
In a small kitchen, every inch matters. Opt for compact appliances that are designed to fit seamlessly into smaller spaces. Consider:
- Slim Refrigerators: Choose narrow, tall refrigerators that maximize vertical space without taking up too much width.
- Compact Dishwashers: Invest in slimline or drawer-style dishwashers that efficiently handle small loads without monopolizing floor space.
- Microwave and Oven Combinations: Save counter space by installing microwave and oven combinations, which serve multiple purposes in one unit.
- Slide-In Ranges: Opt for slide-in ranges that fit neatly between cabinets, offering a sleek and integrated appearance.
3. Clever Organization and Decluttering
Effective organization and decluttering techniques are essential in small kitchens:
- Dual-Purpose Furniture: Choose kitchen furniture with built-in storage, such as benches or kitchen islands with drawers and shelves.
- Clear Countertops: Keep countertops clutter-free by storing small appliances in cabinets or utilizing wall-mounted shelves.
- Magnetic Knife Strips: Free up drawer space by using magnetic strips to store knives and other metal utensils on the wall.
- Compact Dining Solutions: If your kitchen doubles as a dining area, consider fold-down tables or wall-mounted dining surfaces that can be tucked away when not in use.
4. Lighting and Color Palette
Bright and strategically placed lighting, along with a well-chosen color palette, can make a small kitchen feel more spacious:
- Under-Cabinet Lighting: Install under-cabinet lighting to illuminate countertops and create an illusion of depth, making the kitchen appear larger.
- Light Colors: Opt for light-colored cabinets, walls, and backsplashes to reflect light and create an open, airy atmosphere.
- Mirror Backsplash: Consider using mirrored tiles as a backsplash. Mirrors can visually expand the space by reflecting light and surroundings.
Conclusion
In small kitchens, space optimization is not just a necessity; it’s an art. By embracing innovative storage solutions, compact appliances, smart organization techniques, and strategic lighting, you can transform your small kitchen into a highly functional, organized, and visually appealing space. With creativity and thoughtful design, every corner of your kitchen can be utilized effectively, proving that size is no barrier to style and functionality.


